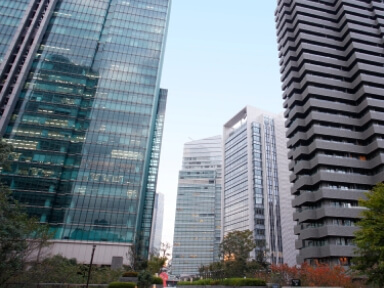CASE STUDY
港区大型オフィスビルの開発プロジェクトのAM
AM for Roppongi Large-Scale Office Building Development Project
- 不動産バリューアップ
Real Estate Value Enhancement
Real Estate Value Enhancement

物件概要
- 用途
-
オフィス・店舗他
- 所在地
-
東京都港区
- 構造
-
鉄骨造 地上20階/地下3階
- 敷地面積
-
5,800㎡
- 延床面積
-
55,000㎡
Property Description
- Usage
-
Office, retail etc.
- Location
-
Minato-ku, Tokyo
- Structure
-
Steel framed structure. 20 stories high, 3 stories underground.
- Site area
-
5,800㎡
- Total floor area
-
55,000㎡
OUTLINE
プロジェクト概要
リーマンショック後市場が急落したため、都心一等地のプレミアムオフィスビルの建替プロジェクトにおいて、エクイティとローンのリストラクチャリングを行う必要がありました。既存のメザニン投資家より依頼を受け、他社共同のもと、アセットマネージャーとして就任しました。
Project Background
As the market plummeted after the Lehman shock, restructuring equity and loans were necessary to reconstruct a premium office building at a prime location in the heart of Tokyo. We received a request from an existing mezzanine investor to take on the role of asset manager in collaboration with another company.
GCMの役割
共有者と開発プロジェクトマネージャーである大手ディベロッパーと共に事業推進の一環として、オフィスと商業部分のリースアップによるキャッシュフローの確定、建築コストとスケジュールの管理およびPM (Property Management) / BM (Building Management)のコスト削減などを行いました。また、近隣の大型ビルとの連携による街づくりにも関わりました。機関投資家、シニアレンダー、大手デベロッパーとの間のコミニュケーション、利益相反の管理、開発のスケジュール管理などが当社の重要な役割でした。
Our Role
We worked closely with the major developer (co-owner/development project manager of this project) and as part of our business promotion, we leased up the office and retail portions to establish cash flow, manage construction costs and schedules, and reduce costs for PM BM. We also took part in urban development in collaboration with a large building in the neighborhood. Our key roles included communicating with institutional investors, senior lenders and major developers, managing conflicts of interest, and managing the development schedule.
OTHER CASES
-
高級老人ホームのオペレーター交代プロジェクト
Operator Replacement Project for a Luxury Nursing Home
オペレーションバリューアップ
Opertation Value Enhancement
-
ラグジュアリーホテル開発
Luxury Hotel Development
ファイナンスバリューアップ
Finance Value Enhancement
-
ヘルスケアファンドの組成
Formation of Healthcare Fund
ファイナンスバリューアップ
Finance Value Enhancement
-
日帰り温泉施設の地域観光拠点としての再生
Revitalization of Day Spa Facility as a Regional Tourism Hub
地域再生
地域再生
-
ホテル運営のターンアラウンド
Turnaround of Hotel Operations
オペレーションバリューアップ
Opertation Value Enhancement
-
熊本市中心市街地における大型共同建替え事業
Large-scale Joint Reconstruction in Central Kumamoto City
不動産アドバイザリー
不動産アドバイザリー


